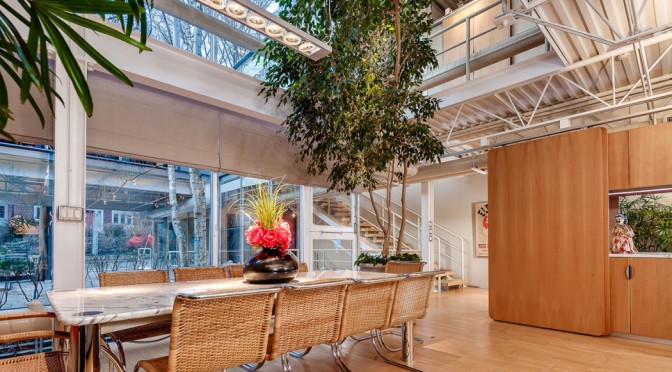
Maze like Wolf House is giving the gift of curiosity to the residents.
Featured in many international publications and received many awards, the Wolf House is situated on the edge of a beautiful wooded ravine park in Toronto’s Rosedale neighborhood. It’s an early archetypical work of American master architect, Barton Myers. In order to promote the contemporary architecture, the Wolf House utilizes off-the-shelf industrial materials in an elegant new way. Constructed on a Lot area of 6225.0 sqft, it has a Living Area of 4693 sqft. The building construction was completed on 1974.
Just near the entrance, the courtyard is filled with stones, rocks and bushes to incorporate the theme of the Wolf House. It has venetian paint finished walls with a soft pattern design, custom made stainless steel and glass inside the front door with custom hardware, designed by Yabu Pushelberg and Honed limestone floor with a built-in industrial carpet pad. The entrance ramp resembles a ship portal!
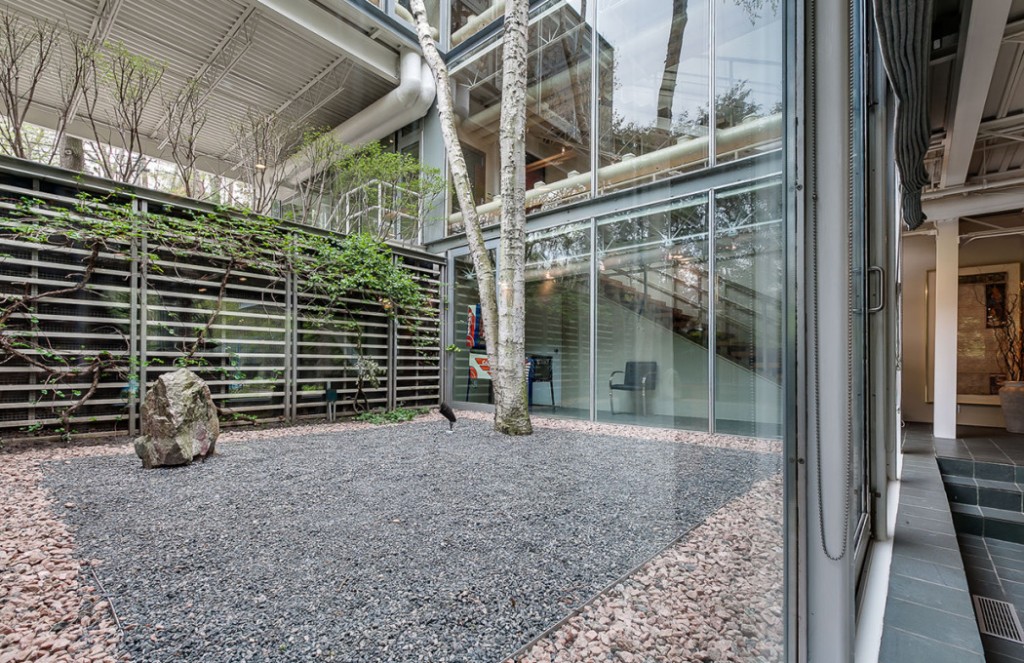
Perhaps the reason why it was named “Wolf House” can be noticed in the construction of the building; the sense of endless space and tranquility is boosted by the incorporation of the exterior into the interior environment through floor to ceiling glass walls.
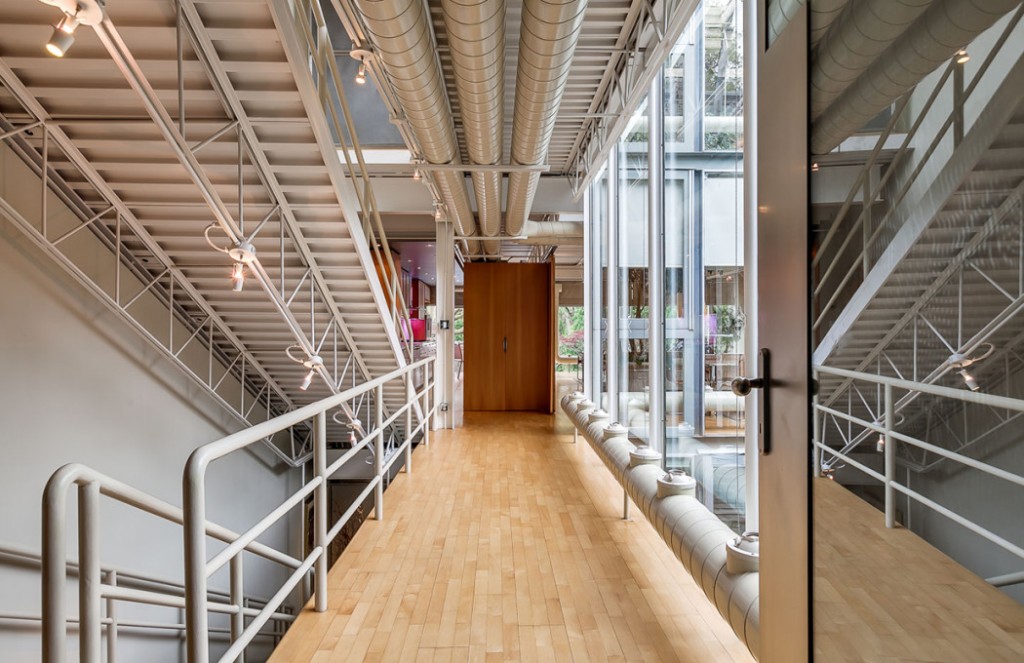
The thing that sets this design apart from the other building designs is the steel skeleton of the house which is supported by ducts and conduits, and they are all exposed, thus defining a new functional aesthetic. Most houses are defined by the collection of rooms, however, Wolf House is rather defined by an expression of a substantial volume that blends different living areas into a singular architectural idea.
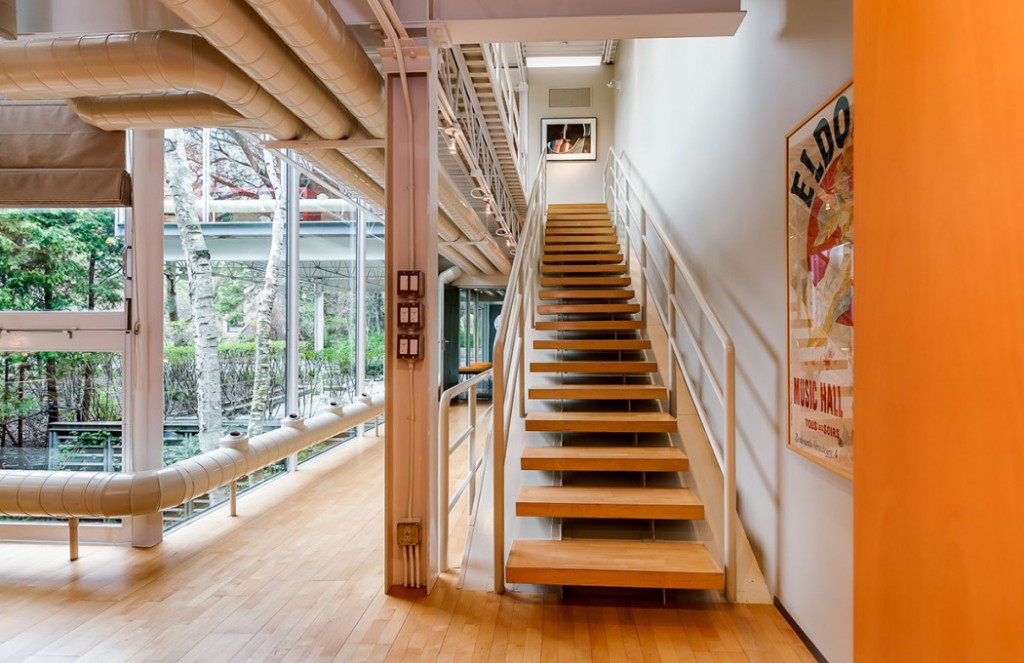
Near the entrance, the interior design is mixed with the outer design so beautifully that the separation seems nearly impossible. It is as if they are meant to be created together.
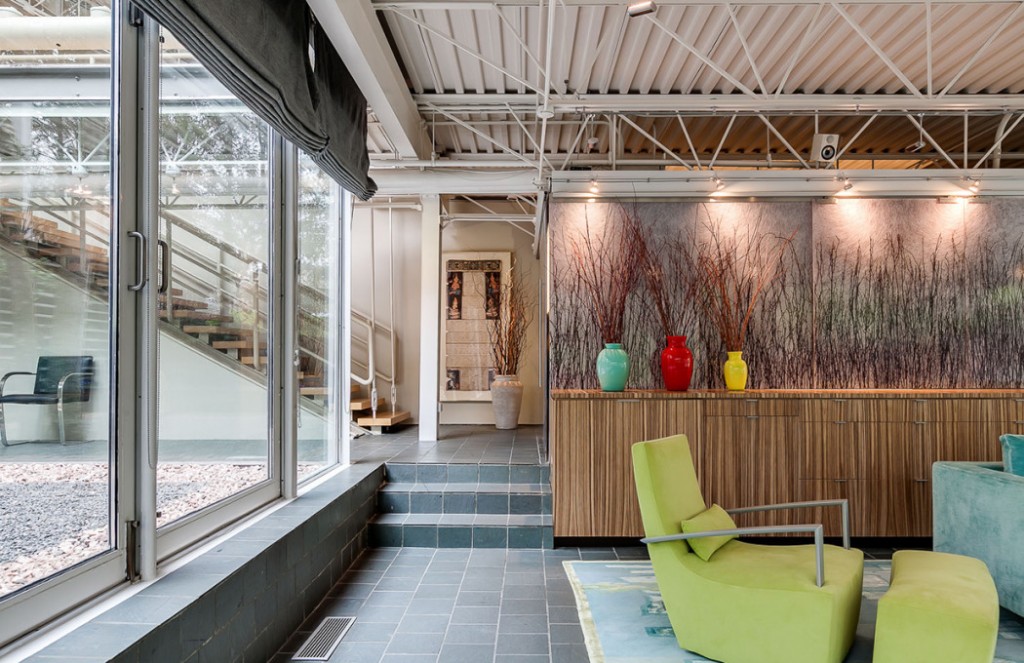
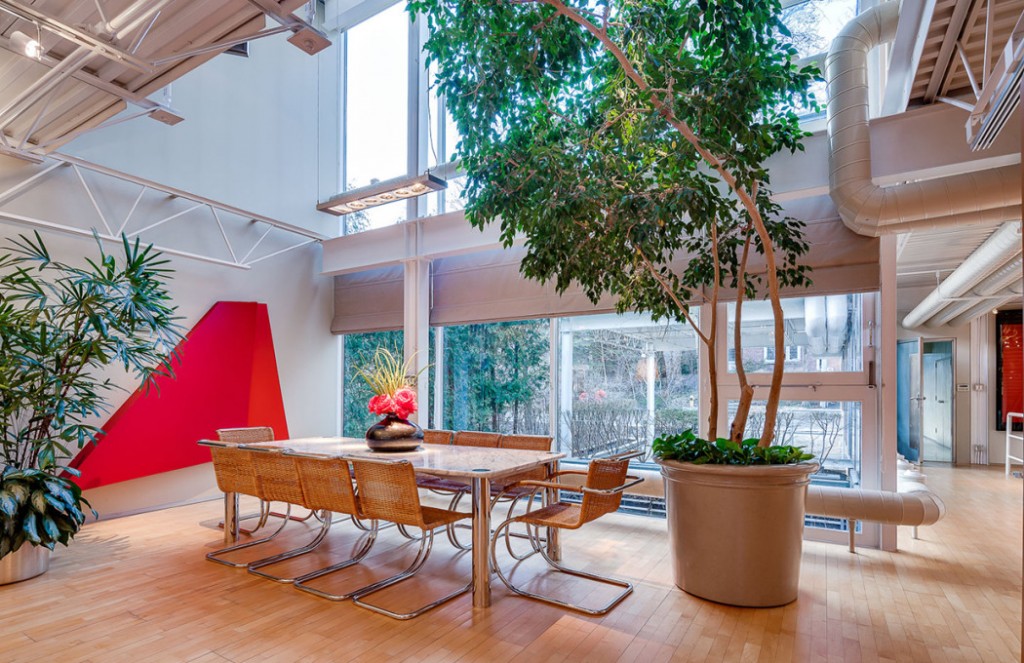
At night, the dark green exterior lights emitting from the front make the house and the environment look classy.
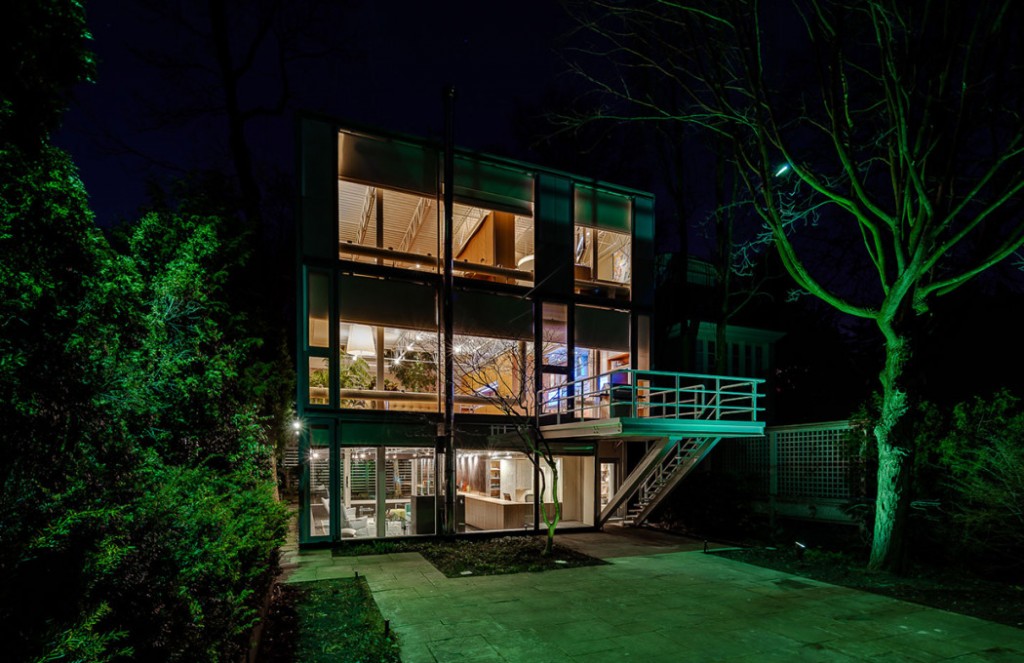
The house seems a mystery to the viewers due to its massive exterior lights highlighting the existence of Wolf House to the Toronto residents. There’s a small swimming pool near the lighting, which reflects the aura of the building’s existence, thus stimulating the curiosity in new visitors.
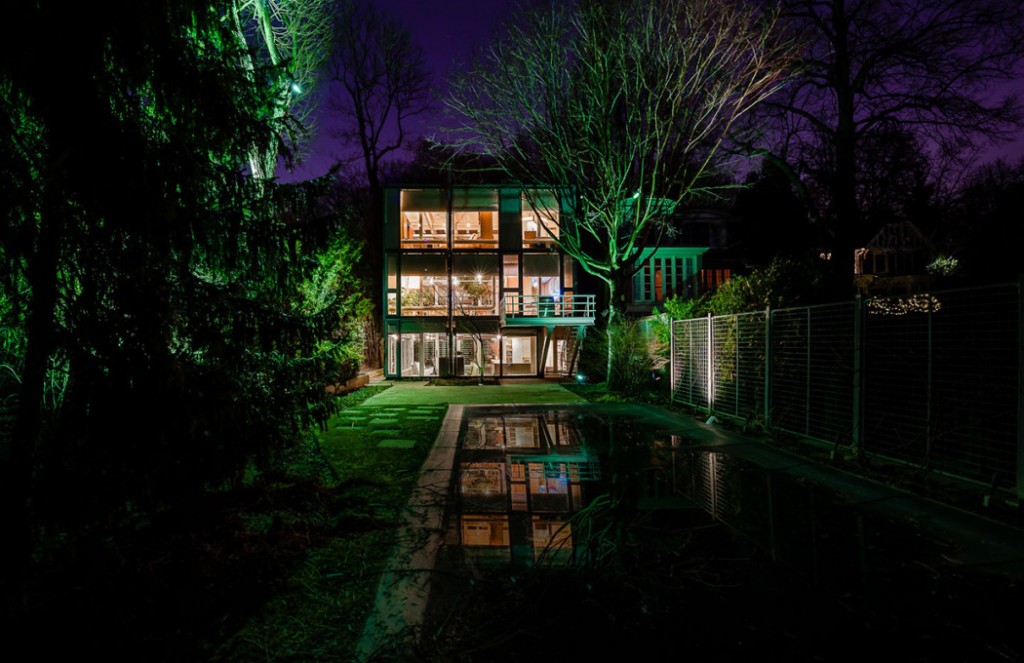
. The woods surrounding the house serve as the additional beauty to the entrance process for individuals.
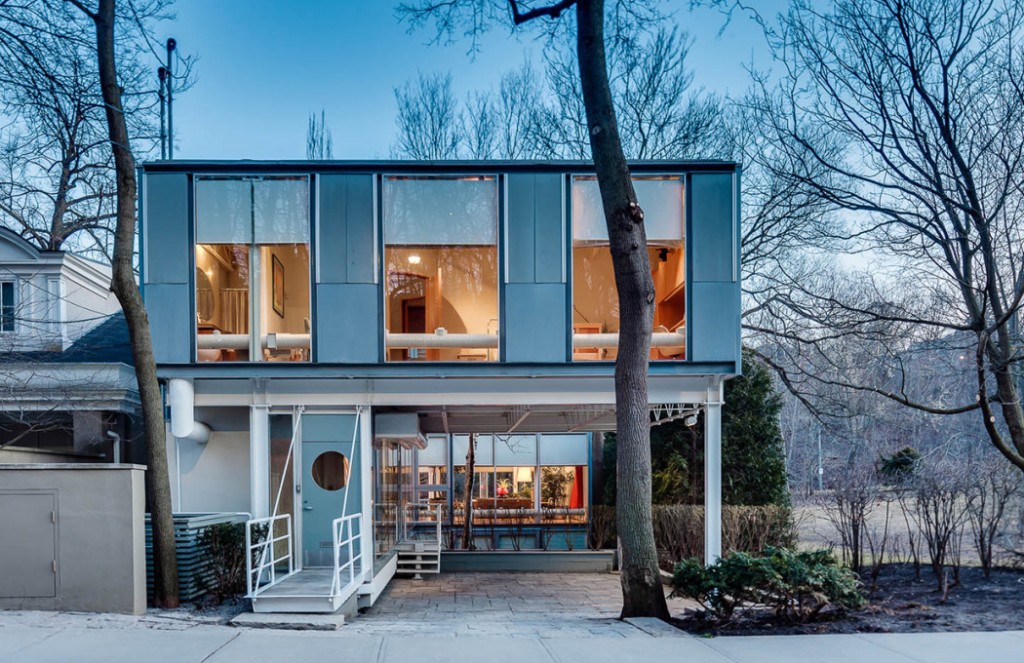
The inner floors are filled with different sofas and cushions, meaning the residents can enjoy the comforting place.
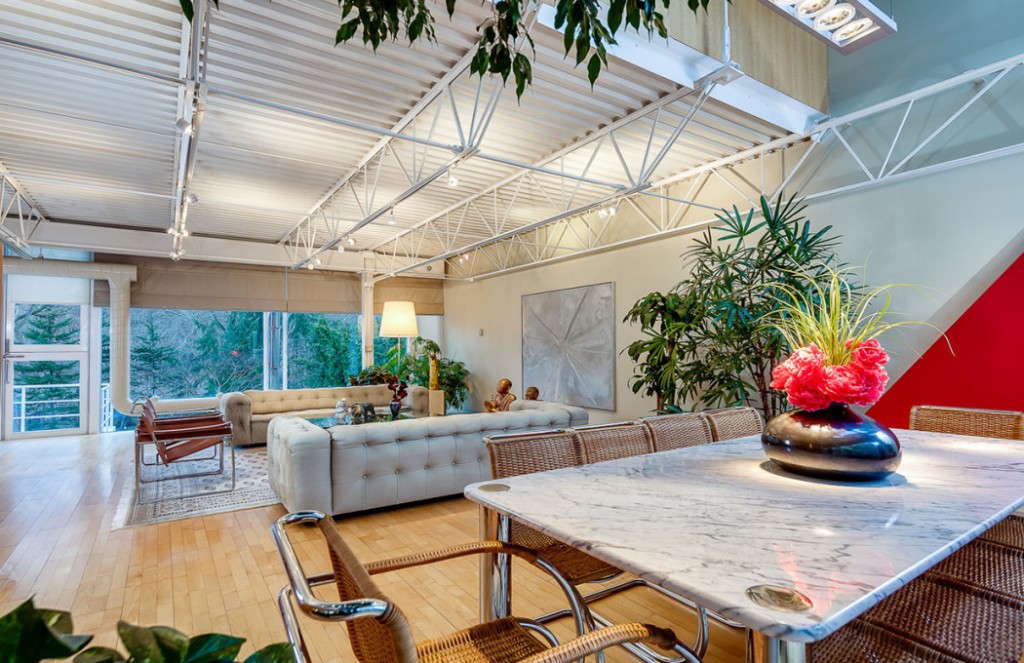
The Dining room is large enough to cover the entrance of several floors, including the kitchen. Several textures and materials have been used in the design to accommodate the natural look, which was the part of the initial plan of the Wolf House.
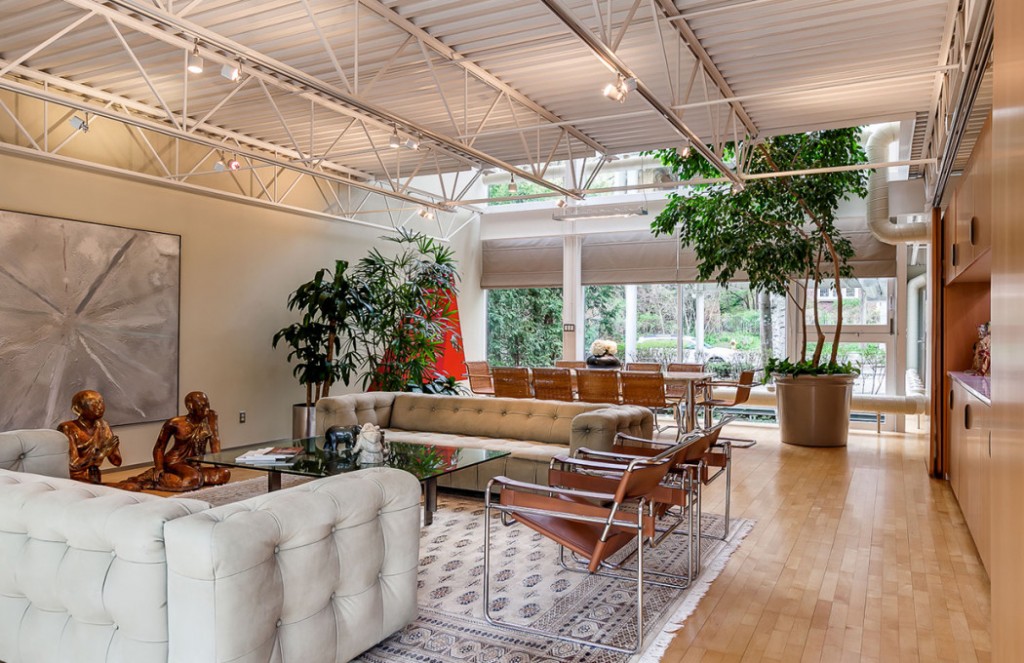
Following are some of the properties of building:
Architectural Record House of the Year Award in 1977 and the Prix du XXe siècle in 2007 from the Royal Architectural Institute of Canada are the awards which are won by this architecture. Whether you’ve visited the house or not, it would be safe to say that you most likely have developed a desire to witness the beauty of the house after reading about it. Many of the North America’s most renowned designers and architects updated the interiors and landscape, including designers Yabu Pushelberg; landscape architect, Walter Kehm and architect/designer Heather Faulding after the evolution of the Wolf House.
Do you live in the Toronto ? Did you witness the construction of the Wolf House? Please provide your experience in the comment section below!

Leave a Reply