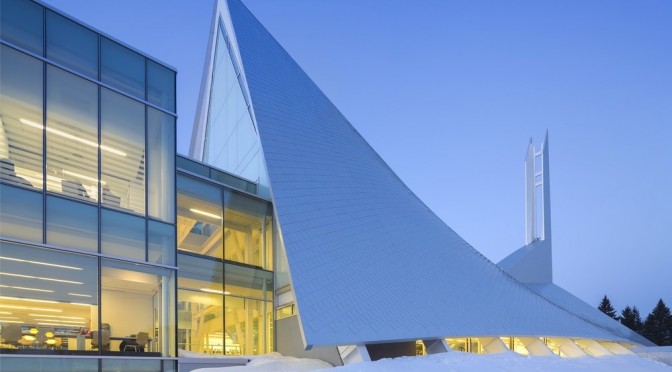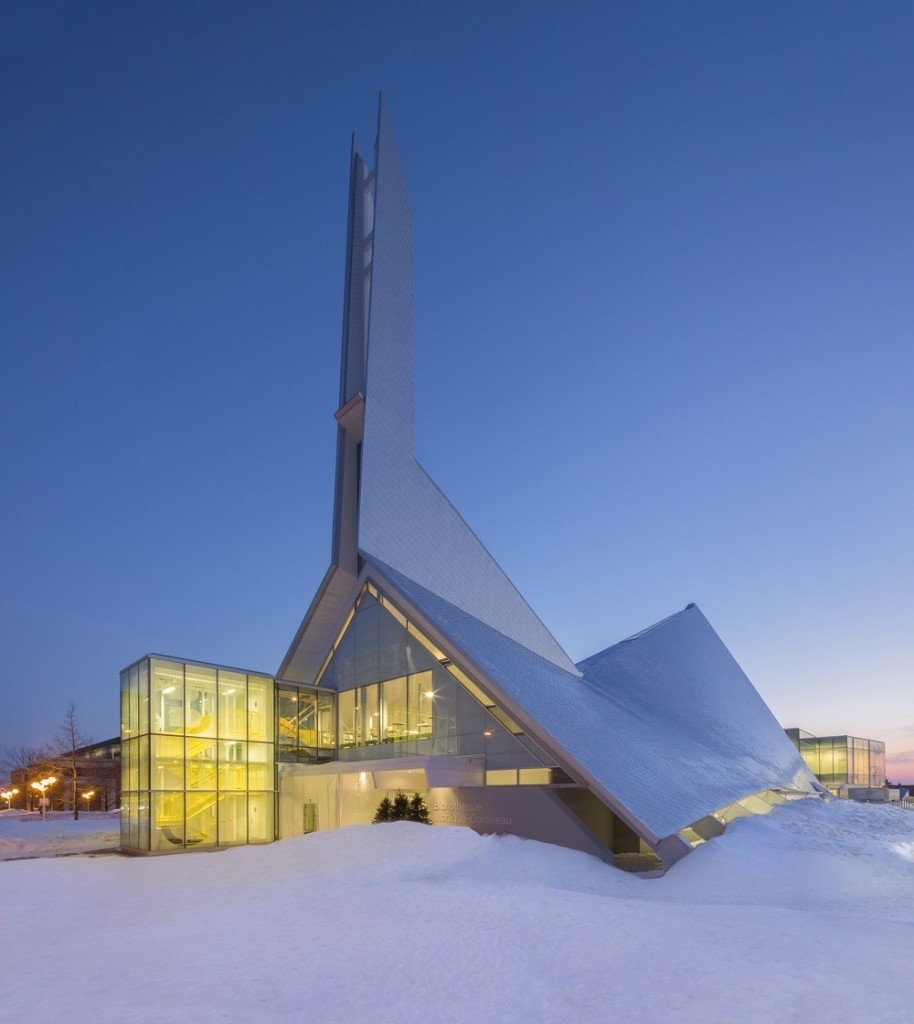
In the midst of snow, the Monique Corriveau-Library resides.
Monique Corriveau-Library, which is situated on Québec, Canada, is the Saint-Denys-du-Plateau church, constructed as a tribute to a Quebec writer, who was a mother of 10 children, to each of whom she dedicated a book, and the author of numerous children’s books and winner of several literary awards. It was originally designed and constructed by Dan Hanganu and Côté Leahy Cardas Architects. The project was completed on 2013. It has a build area of 4400.0 sqm. The building is opened from 9:30 AM to 9:00 PM, thus thecommon public can access it in a suitable time.
Visitors enter the building through a grand atrium that reveals the full internal height of the roof. This is located within the former church nave, and leads through to shelving stacks, reading areas and study desks.

(Entrance)
The late architect Jean-Marie Roy erected this remarkable creation in 1964, which was the part of this renewal (second Vatican Consul), which was once an architectural and religious creation.
(Upper Section)
What sets this church apart from other churches is the nave of this church, which has become the public areas of the library and it is the place where they brought in shelves, and work/reading areas for the patrons.
(Upper Floor)
The old nave contains the library’s public spaces, including book stacks and reading/work areas. New construction added elements to house the facility’s community hall and administrative program. This separation allows the community hall to remain open outside of the library’s hours, while fully preserving the former-church’s monumental volume.
The stark-white material treatment of the church remained same even after the additions in the building, as that is the defining quality of the design, while the architects integrated vibrantly colored glass, staircases, and floor surfaces in specific places.
(Left View)
There are comfortable seats in the library section which assures that the public find the place a comfort zone. The silence in the building gives the feeling of sentimental values in people and enables them to contemplate the human existence.
(Upper Floor)
Inside the church, the attention to detail and use of space comes together in a clever, functional and aesthetically enticing design that is both soothing and exciting – an ideal environment for the reading, computing and study that takes place. With instructions “Rever” (to dream) and “Decouvrir” (to discover) speaking from the walls, winding staircases connecting the floors and stacks of literature craning towards the peak of the arch, it seems that the voices and echoes of the church have been loyally incorporated into the layout and fluidity of the space. Smooth clean lines and a bold use of color with a keen consideration of the function and efficiency of a library make this a feat in both reinvention and original, creative design.
(Upper sideways)
The volume replacing the presbytery and community hall occupies the same footprint and was executed in clear, silk-screened and coloured glass panels. It is separated from the library by a void, marking the transition from old to new. At the front, extending the structure of the choir-screen and the canopy, a code-required emergency staircase is housed in a coloured glass enclosure signalling the new place, dominating a new parvis, reconfigured with street furniture, trees and other greenery. Building on transparency and reflection, the architects have made a strong statement with colour at the ends of the building, an allusion to the vibrant, bold colours of the 1960s, which contrast the whiteness and brilliance newly captured in the remarkable form of the original church.
(Stairs on the ground floor)
The roof of the building is designed in such a way to automatically clean the snow in the winter season, which is quite common in Canada. Most of the interior is kept white with bold yellow accents used throughout the nave. This also contains a lot of glass elements, which helps in keeping the space visually light.
The solid soffit above the window has been replaced by glass panel allowing each beam to visually slip seamlessly to its exterior steel base, a revelation of visual continuity. The stairs leading to the upper level reading area has a vibrantly colored spiral shape, thus a person walking up the stairs can witness the building through many degrees.
Following are some of the technical drawings of the architecture:
(Ground floor plan)
(Lower floor plan)
(Upper floor plan)
(Long Section)
(Details)
Following are some of the properties of building:
Many residents in the Québec City consider this place as their local library. The combination of a church and library unites the religious community with non-religious knowledge seekers, so they can learn from each others’ perspectives.
Do you live in the Quebec City? Do you think its presence in your city flourishes the knowledge and goodwill among people?

Leave a Reply