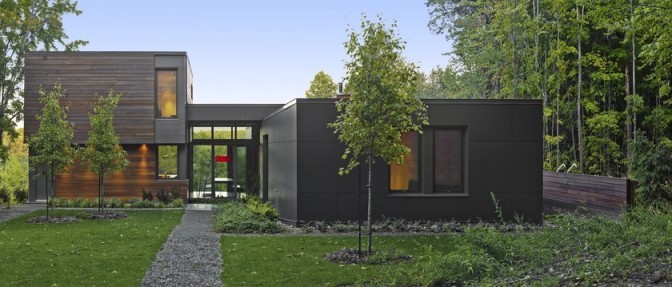
T House placed in a forest clearing on a plateau high up on a hillside offers a great atmosphere to the residents.
(Note: All the photographs are the courtesy of Marc Cramer).
Situated in Quebec’s Eastern Townships (Sutton, Canada), this house was designed by Natalie Dionne Architecture for a busy urban Montreal family who has recently shifted in the city believing to explore something “more”.
If you have read the writings of Pliny the Younger then you will realize that the structure of the building is inspired by its sensual descriptions of two large Italian villas dating back to antiquity stimulate the imagination, thus forcing us to contemplate one’s place in the surrounding landscape; that is, you will become very introspective while living inside the building!
Completed in 2013 by Natalie Dionne Architecture, it’s surface area is 300 sqm / 3,230 sqf and it’s surrounded by the greenery which gives the calming effect to the overall atmosphere. There are two blocks just near the entrance which are gently deposited on a field of green. The doors to the entrance gives the feeling of Déjà vu for the day dreamers.
The pool is provided with the water garden, and the adjacent stream gently flowing to the pond below, provide a faint background accent of rustling water. Corten steel and white oak paneling with supporting materials are used for the indoor and outdoor.
The pool of this house project is surrounded by tress of different sizes. T House was designed with state of the art technical specifications and is certified Novoclimat. A geothermal climate control system has reduced dependency for energy resources in a rural setting. Fenestration was applied as a function of climate and orientation to ensure the comfort of each space in winter as well as in summer. Vis-à-vis operable windows provide natural cross ventilation.
The benches have been put behind the house for recreational purposes. This area will have the most sunlight, thus it’s very suitable for sun light therapy.
The lounge is highly sophisticated giving the impression of the elite class residents. The floors are extremely reflective of the lights creating a sensory atmosphere.
The different areas of the building provides the floor covered with different materials and the rationale behind them is open to your interpretation.
The Blueprint provides the layout from the top of the building, thus giving the clear signs of architectural creativity. To the north, the house has few openings. To the south, the roof of the central space projects out over the patio just enough to protect the lobby from overheating in the summer while allowing winter rays to penetrate and bring solar gain.
Concrete and natural stone flooring, preserve freshness in summer; exposed to direct sunlight and equipped with a hydronic heating system, they provide ideal comfort during the cold seasons.

Leave a Reply