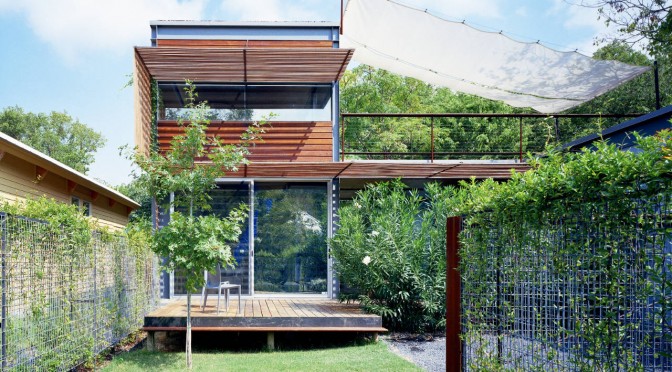
In today’s blog post, we are featuring an eco-friendly home with exquisite design that really sets the bar in green architecture. We admire the way Bercy Chen Studio combines the Western and Eastern cultures together to create a look that you wouldn’t normally expect. Located in Austin, Texas, The Annie Residence stands apart from other homes that are located in this community with the modern look and stunning spaces that are inter-connected with each other. The way the garden, roof, and outdoor area is accessible by the user makes this home a marvelous piece of art.
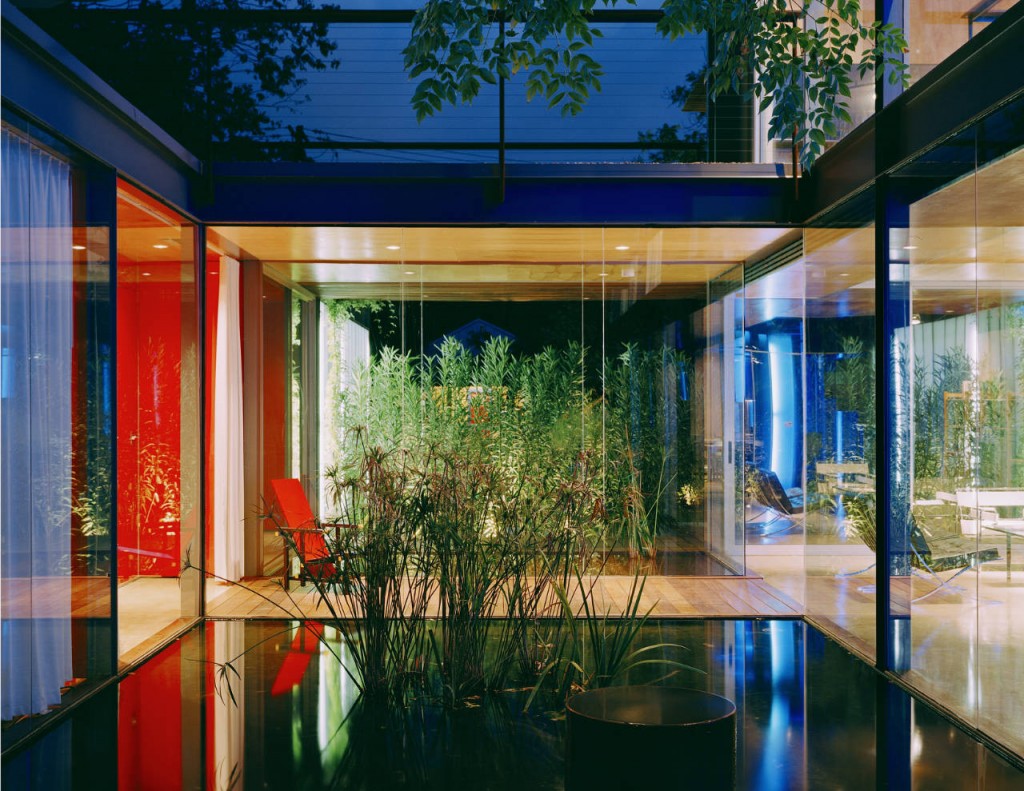
This home consists of two pavilions that are connected by a glass hallway. Each pavilion is made of a steel frame that is covered in translucent panels.
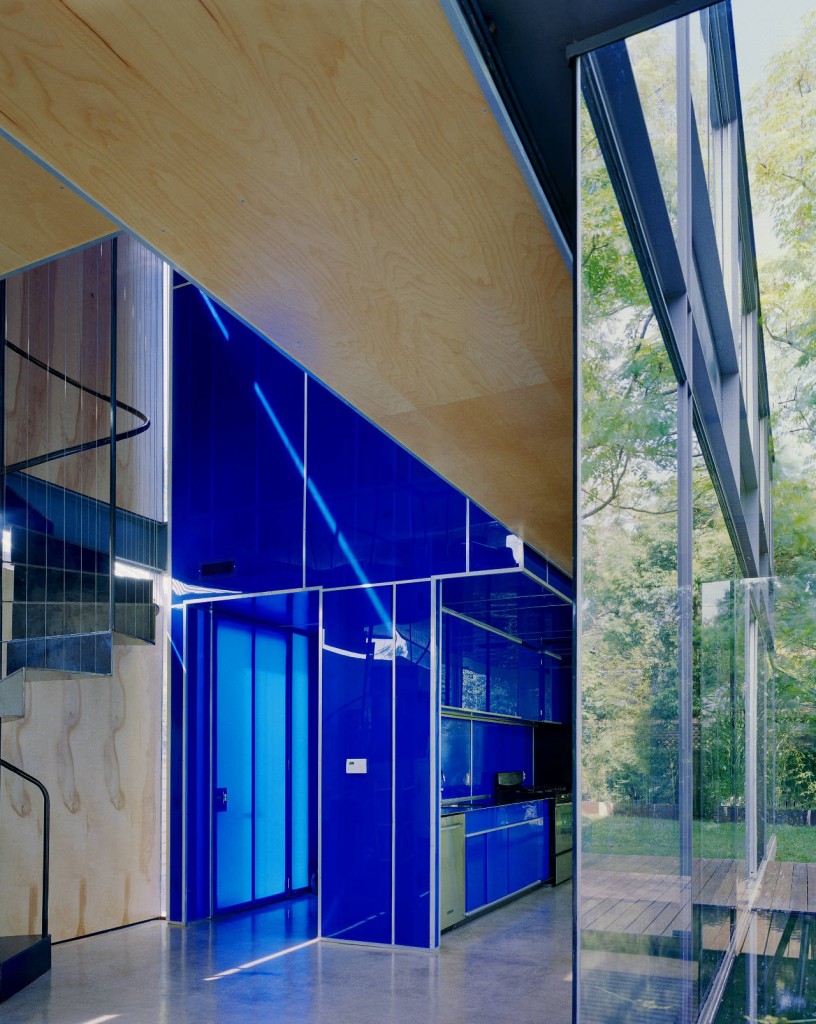
The southern glass façade is covered via a combination of vegetation and a wooden trellis, providing a perfect balance of openness and protection. Both the use of the roof as an outdoor living space and the shading devices are derived from Moorish architecture. The body of water and the spatial continuity between inside and outside was inspired by Asian architecture. The structural transparency of the volumes and the minimalist aspect of the interior were derived from Japanese pavilions.
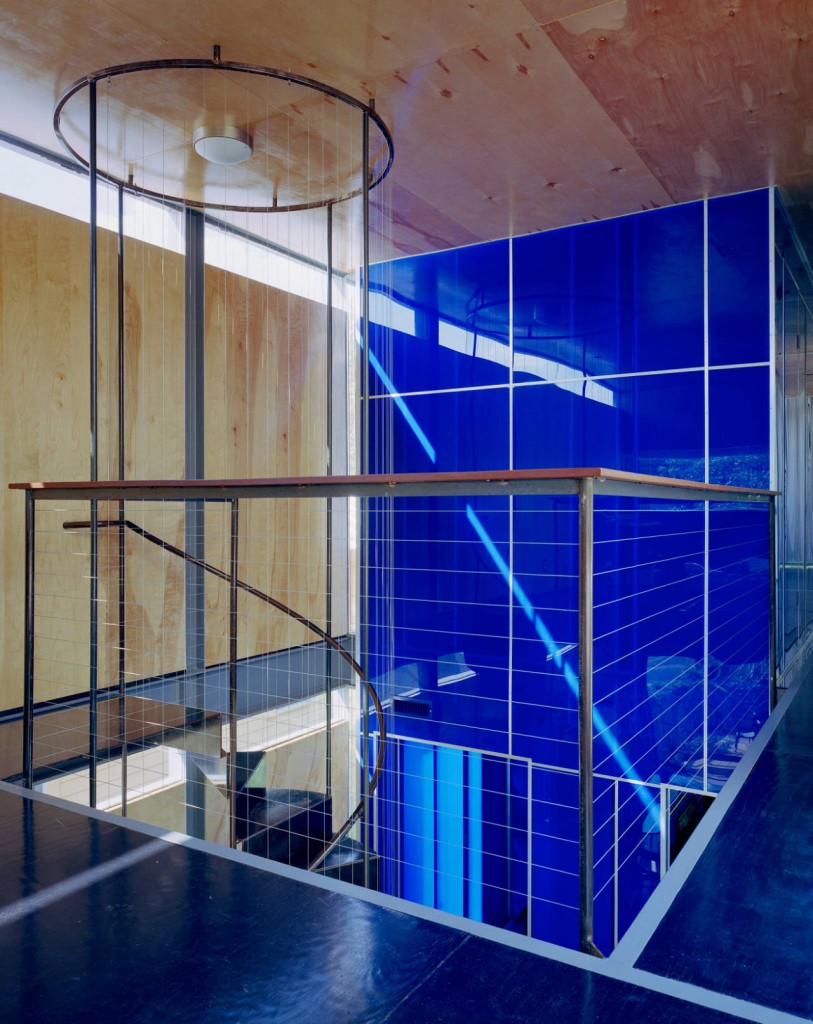
A creative spiraling staircase that connects the first floor with the roof that is adjacent to a blue translucent panel.
Even at night, the house illuminates the two pavilions with a sense of serenity.
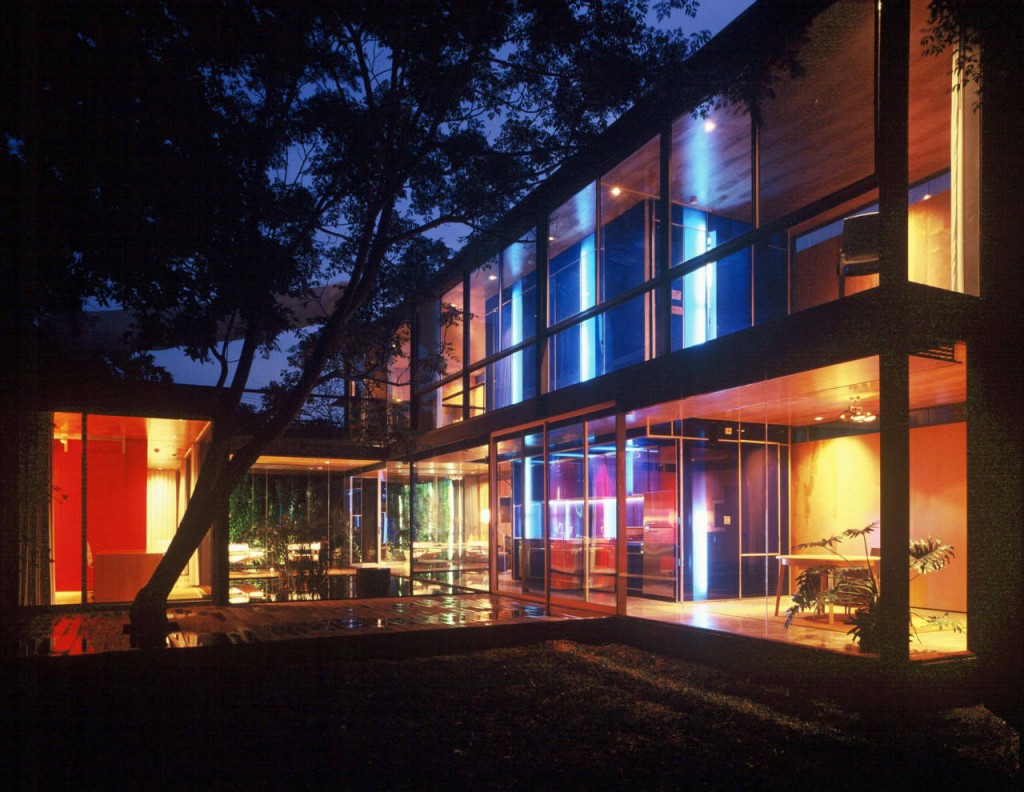
Do you have any homes you would like to submit to our blog?
Feel free to contact us so we can feature it on our next blog post!

Leave a Reply