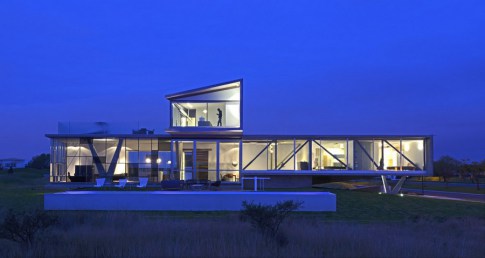
Two parts of El Campanario house uniting to create the harmony.
In the capital and largest city of the state of Querétaro, located in central Mexico, the El Campanario house is constructed by Axel Duhart Arquitecto. The unique facet about the design is that its right side of the building resides on the green surface, while the rest resides on ground through a comparatively smaller pillar. The project has the build area of 1400.00 sqm, and it is completed on 2014.
It is grounded on a metallic structure, the two parts of the building unites and create the harmony. The architectural elements bind each others to the rest, giving the nature a gift of the aesthetic that sits upon the small measure of grass, revealing the artistic nature and motivations.
(Front scene)
Roofs are used to collect the rain water in monsoon seasons. The architecture uses the efficient consumption of electricity to have minimum effect on the environment, not only that, it uses the residual water, which leaves from the house after being utilized to water the golf area, thus making the building extremely environmentally friendly. Compare it to many buildings in the world which not only use high consumption of electricity, but also uses A LOT of water, it would be safe to say that this building design follows the next-generation standard.
(Back left scene)
The geometry of the El Campanario house creates shade and light of various similar colors which fragment the rays of light. This gives the feeling of perpetuating the inside space in the outside world.
(Upper Lounge)
What sets the lighting design of El Campanario house from other houses is the careful selection of lightning elements, which upon twilight, dusk and dawn creates the entirely different atmosphere, supporting the choice of nature.
(Drawing Room)
The transparent hard glass material is used near the stairways to the upper floor through which the environment can be seen. Just in front of the ending point of the stairs, the compelling natural environment can be witnessed.
(Stairways)
The distance between the ground and the top isn’t very large, thus people can feel themselves in unison with the house.
(Seat arrangement)
During the construction of buildings, the natural stones and other materials were taken from the near region, thus minimizing the environmental impact. The purple flavored plaster has been put on the outside material, which reflect the lighting of the atmosphere.
(House at night)
There are no residential areas around the house yet, however, the large surrounding anticipates the coming families to create the later generation. The parking area is yet to be decided, and thus left to the choice of the residents of the building.
(House at dusk)
Many properties of the El Campanario house can be summarized in following list:
The surrounding of the El Campanario house reflects the quiet nature of the place with the sounds of non-visible beings at night, making the stay in the house quite relaxing and intriguing. Looks similar to a Tetris block from the outside, anyone can take photographs, depending on the time of the day, as the day/night reflects the mood in a profound sense. Not constructed to challenge the architectural trend, but good enough to attract the people’s curiosity.
Do you live in the Santiago de Querétaro? Did you witness the construciton of El Campanario? Do you find any artistic expression in the building which makes you take an interest in the architecture?

Leave a Reply